Related Posts
Windy City Condo Remodel
So you’re a Windy City dweller ready to breathe new life into your charming condo or loft? Whether you’re tackling a cramped kitchen, embracing the open floor plan dream, or carving out a cozy nook for your morning coffee, navigating a Chicago condo remodel requires smarts and savvy. But fear not, urban adventurers! This guide dives deep into the world of condo remodels, addressing your burning Google-worthy questions and unlocking the secrets to a space that’s as stylish as it is functional.
1. Zoning Zen: Demystifying Condo Remodel Rules
Ah, the dreaded “C” word. But before you get lost in a maze of architectural drawings and building regulations, remember two key things: 1) Know your HOA. Every condo association has its own set of guidelines for renovations, from noise restrictions to material limitations. 2) Plan with purpose. Get pre-approval for your project before breaking a single tile. Trust us, future you will thank you.
2. Space Savvy: Maximizing Tiny Terraces
Chicago condos might be known for their compact charm, but that doesn’t mean you can’t live large. Here are some space-saving tips for your urban oasis:
- Folding furniture: Think Murphy beds, convertible ottomans, and dining tables that shrink on demand.
- Vertical magic: Utilize wall-mounted storage, shelving, and even hanging gardens to reclaim floor space.
- Multifunctional marvels: Choose furniture that pulls double duty, like ottomans with storage or sofas that convert into beds.
3. Light & Bright: Bringing Sunshine to Concrete Canyons
Chicago winters can be notoriously glum, so maximizing natural light is crucial. Opt for light-colored paint, sheer curtains, and strategically placed mirrors to bounce light around. Consider skylights or roof decks for an extra dose of sunshine.
4. Kitchen Magic: Culinary Alchemy in Confined Quarters
Small kitchens, big dreams? We hear you! Here’s how to whip up kitchen magic in your condo:
- Smart storage: Utilize corner cabinets, pull-out drawers, and hanging organizers to maximize every inch.
- Appliance alchemy: Consider compact appliances or multi-functional ones like microwave-hood combos.
- Folding feast: Opt for foldable counter extensions or breakfast bars that disappear when not in use.
5. Bathroom Bliss: Spa Serenity in Shoebox Size
Transform your cramped bathroom into a tranquil haven with these clever tricks:
- Walk-in wonders: Sliding glass doors for showers can create a sense of spaciousness.
- Wall-mounted marvels: Float your vanity and toilet to give the illusion of more floor space.
- Lighten up: Use bright tiles, mirrors, and strategically placed lighting to open up the space.
Bonus Tip:
Don’t underestimate the power of professional help! Airoom boasts an incredible team of experienced architects and designers who specialize in condo remodels. They can navigate the challenges of your unique space and help you create a home that’s as functional as it is fabulous.
So, there you have it, condo dwellers! No more feeling confined by your concrete walls. With a little planning, creativity, and these handy tips, your Chicago condo remodel can be an adventure in urban living, transforming your space into a haven of functionality, style, and Windy City charm.
Questions about the blog?
- How Much Should You Spend on an Addition? - June 10, 2024
- What I Wish I Knew Before My Kitchen Remodel: A Guide to a Smooth Transformation - June 7, 2024
- Transforming Your Ranch-Style Home with Custom Additions - May 31, 2024




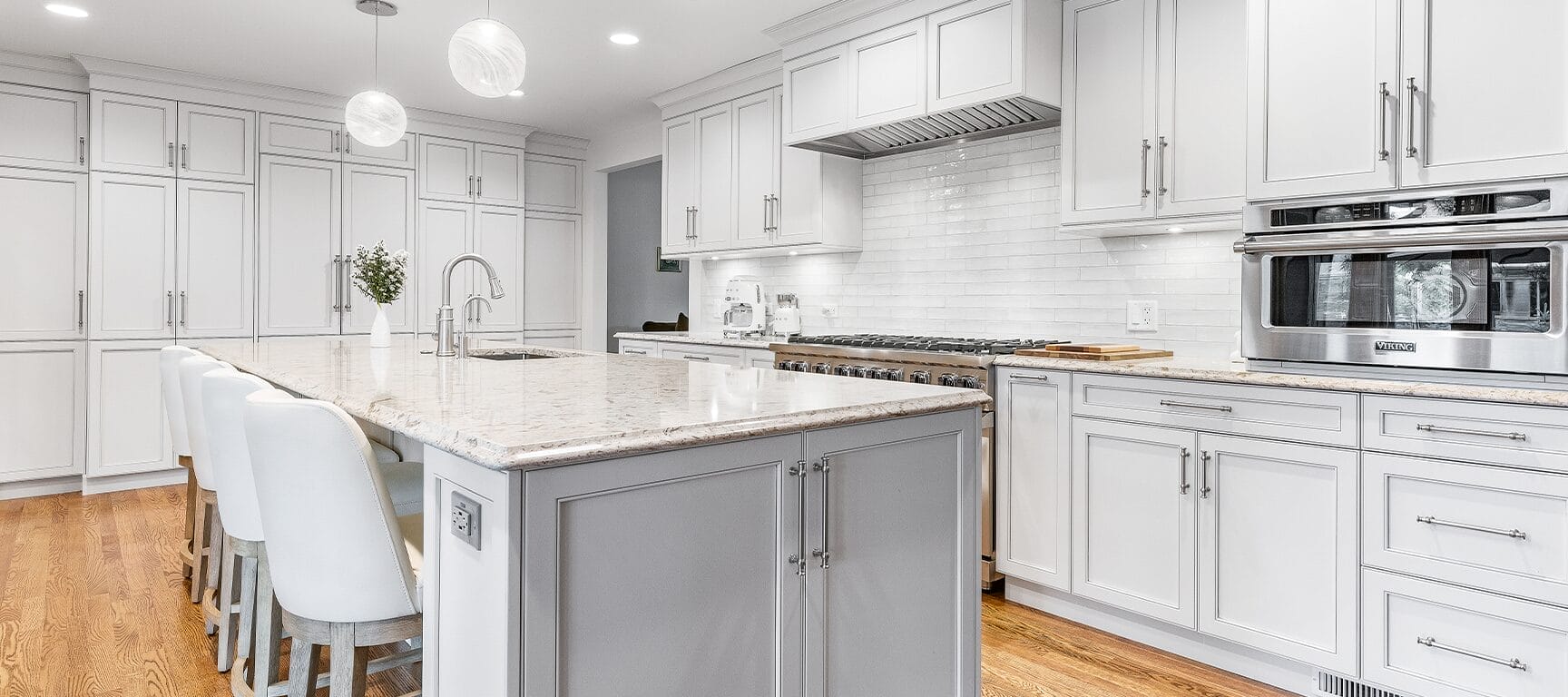

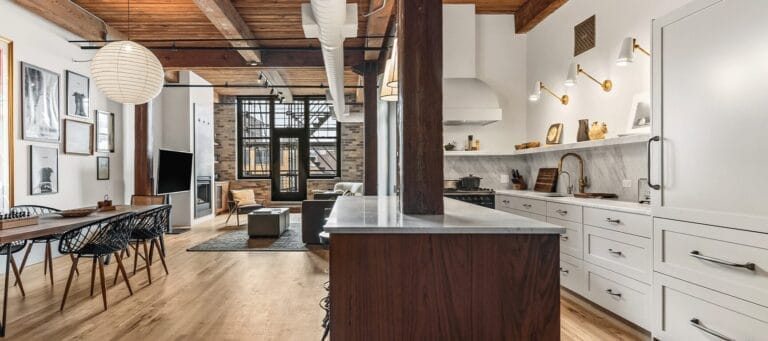
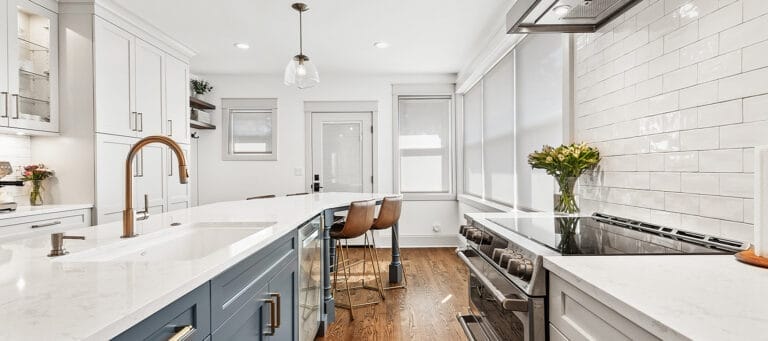
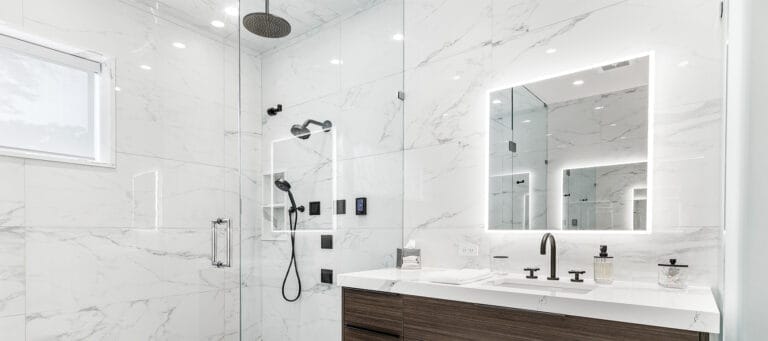
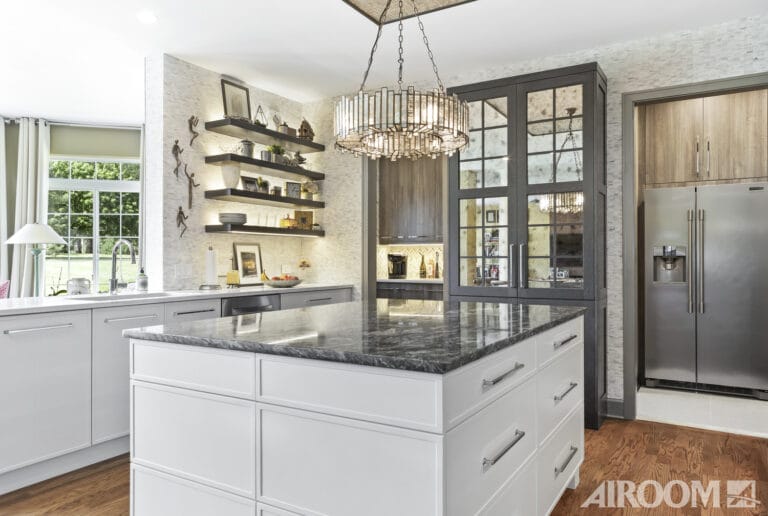
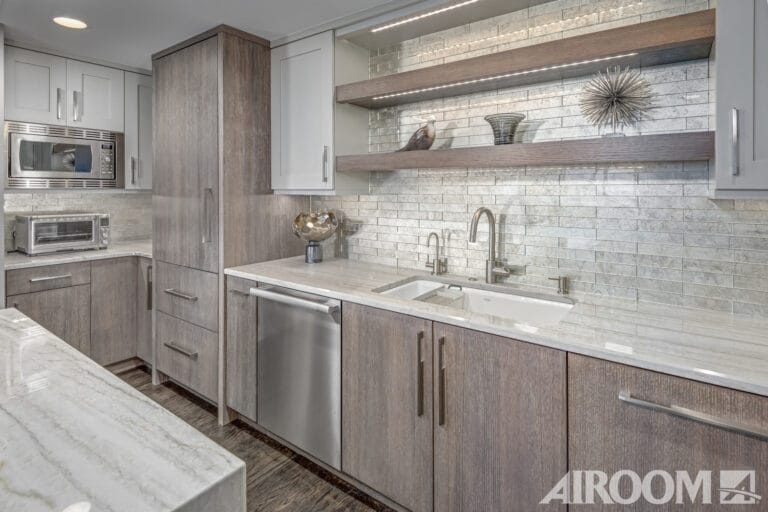
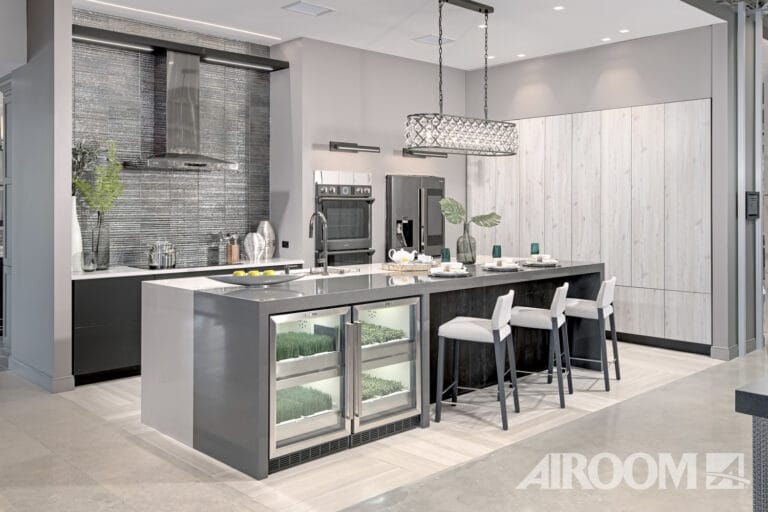

Related Posts
The Basement Debate: Digging Deep into the Value of Finishing Your Basement
Kitchen Conundrum: Should You Remodel and How Much Bang Will You Get for Your Buck?
Alfresco Dreams: What to Know Before Building Your Outdoor Kitchen