Related Posts
Spaces that once served a single purpose can now work as three—a living room that comfortably hosts friends can easily change over to a homework station or a guest room for out-of-town relatives. Make the most out of spending time at home with these remodeling tips designed for flexible living!
Determine the Function
The first and most important step is deciding how the room will be used. Is it a game room for the kids? A place that’s essential for working from home? A yoga studio? For interior designer Betsy Wentz, it’s all about creating a seamless transition. “There are so many ways to play with an interior but it’s about how you incorporate certain design elements. For a game room meets bar area, choose a color scheme that can be used across all of the furniture and cabinetry to create cohesiveness.”
Example: Imagine a compact studio apartment where a Murphy bed seamlessly folds down from the wall, transforming the living room into a cozy bedroom retreat at night.
Get Creative with Furniture
Multi-purpose furniture is key to making any interior more functional, especially when working within fewer square feet. In a guest room where someone will also be catching up on work, choose a side table that folds out for more length. It’s simple enough to slide back and forth without the hassle of moving furniture around for accommodations. Adding a murphy bed is also one of the best-hidden solutions for having a guest room when space is limited. Concealed behind sleek cabinetry, this adjustable bed can easily be tucked away while going about everyday life.
Seek out pieces that serve multiple functions, such as sleeper sofas that can accommodate overnight guests or dining tables with extendable leaves for hosting dinner parties. Look for innovative designs that seamlessly transition between different uses, allowing you to make the most of every square inch.
Example: A sleek console table in the entryway can double as a workspace with the addition of a folding chair, providing a convenient spot for checking emails or paying bills.
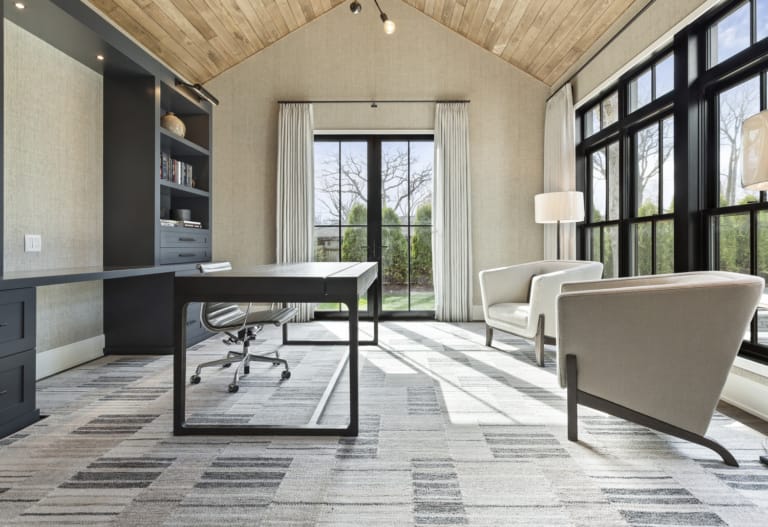
Prioritize Storage
When prioritizing the necessary elements, ample storage should be a top priority to maximize space. For interior designer Heather Weisz, she turns to chic yet serviceable kitchen islands that fit all of the family’s needs. “As interior designers, we wear many hats and part of what comes with that responsibility is finding a balance that makes everyone happy.” A banquette with an underneath compartment is perfect for storing a basket of school items, effectively hiding clutter, and offering a quick study space for when mom and dad are prepping dinner
Get creative with storage solutions that maximize space without sacrificing style. Look for furniture pieces with built-in storage compartments, such as ottomans with hidden compartments or coffee tables with lift-top lids. Utilize vertical space with wall-mounted shelves or floating cabinets to keep clutter at bay.
In this lower-level game room/home theater remodel in Winnetka, built-in benches when opened double as storage.
Example: In a small home office, wall-mounted shelves can store books and office supplies, while decorative baskets conceal unsightly cords and cables.
Incorporate Technology Wisely
In today’s digital age, technology plays a crucial role in modern living spaces. Integrate smart home devices and automation systems to enhance the functionality and convenience of your multi-purpose room. Consider installing programmable lighting fixtures that adjust to different activities, or invest in a home entertainment system with wireless connectivity for seamless streaming.
Example: A smart thermostat allows you to control the temperature of your home office remotely, ensuring optimal comfort and energy efficiency throughout the day.
Use Separate Zones
If the room is large enough, consider the layout of the space and how people will navigate their way through it. Even though an interior can have different purposes, there should be a primary zone for the activity that is used more frequently. If the priority is a den that occasionally turns into a workout room, start with the largest wall and strategize the layout of the seating area. From there, it’ll be easier to figure out simple storage for the workout equipment that maintains the integrity of the room.
Maximizing Natural Light
Integrating ample natural light into your multi-purpose room can enhance its functionality and ambiance. Maximize natural light by strategically placing windows, skylights, or glass doors to flood the space with sunlight. Not only does natural light create a bright and inviting atmosphere, but it also reduces the need for artificial lighting during the day, saving energy and lowering utility costs. Additionally, sunlight has been shown to positively impact mood and productivity, making it an essential element in any multi-purpose room.
Example: In a home office that doubles as a reading nook, position a desk near a window to take advantage of natural light while working, and place a cozy armchair in a sunny corner for leisurely reading sessions.
By prioritizing natural light in your multi-purpose room design, you’ll create a welcoming and energizing environment that enhances both productivity and relaxation.
Flexible Layout Options
When designing a multi-purpose room, flexibility is key. Opt for furniture arrangements that can easily be rearranged to accommodate different activities and configurations. Consider modular seating options that can be easily reconfigured to create intimate conversation areas or open spaces for larger gatherings. By embracing a flexible layout, you can adapt the room to suit your needs at any given moment, whether it’s hosting a movie night with friends or practicing yoga in solitude.
Example: In a multi-purpose living room, a sectional sofa with movable pieces allows for easy customization, transforming the space from a cozy movie night setup to an open dance floor for impromptu gatherings.
By incorporating flexible layout options into your design scheme, you’ll ensure that your multi-purpose room remains versatile and adaptable, catering to your ever-evolving lifestyle and preferences.
Contact Airoom Chicago
Whether you plan to repurpose an existing space or completely redesign a room for multiple uses, Airoom will be there to guide you through every step of the way. A project with Airoom means getting the result you desire from people who have the expertise and resources to exceed your expectations. To begin your home renovation, contact us or call at (847) 325-5843.




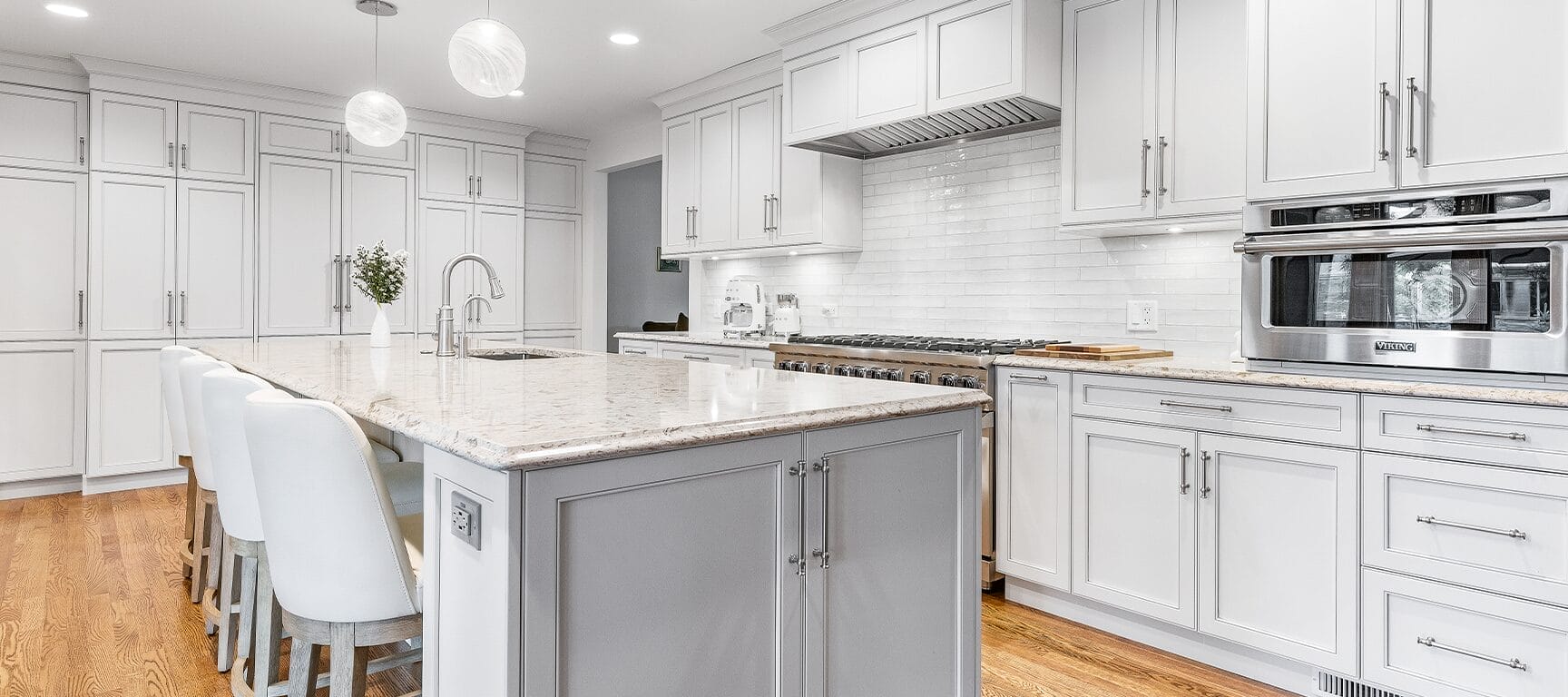

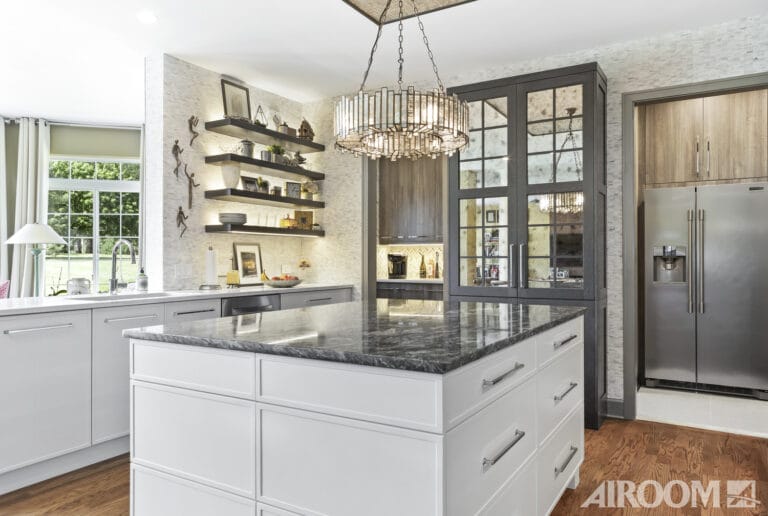
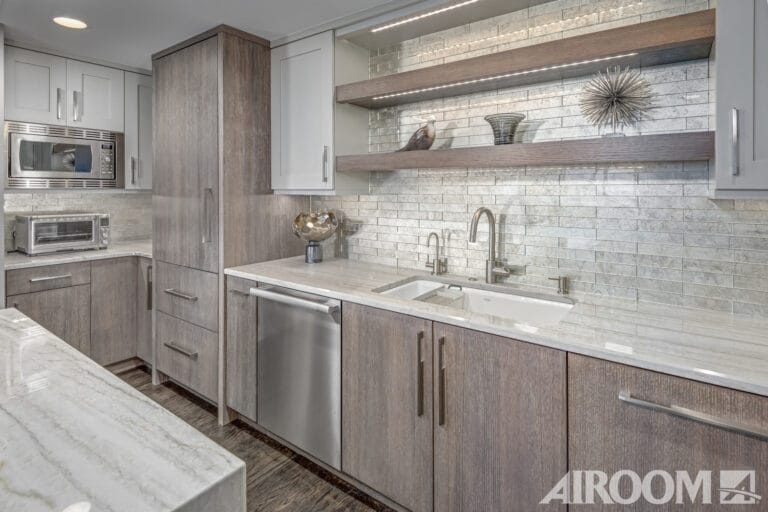
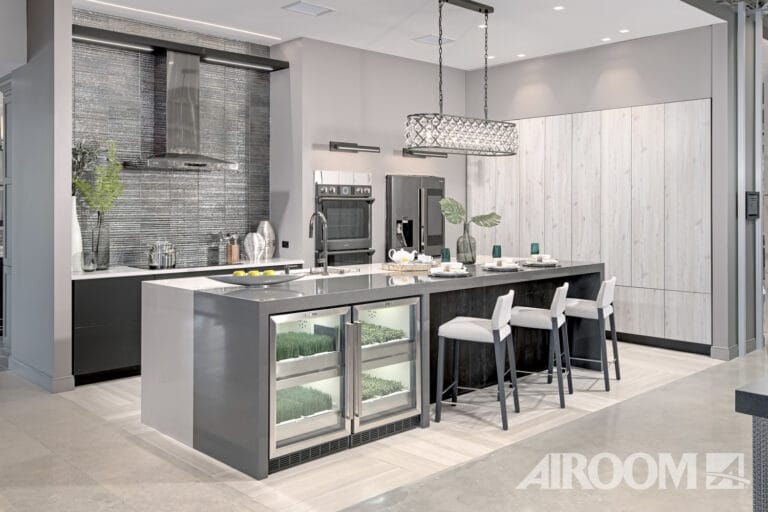
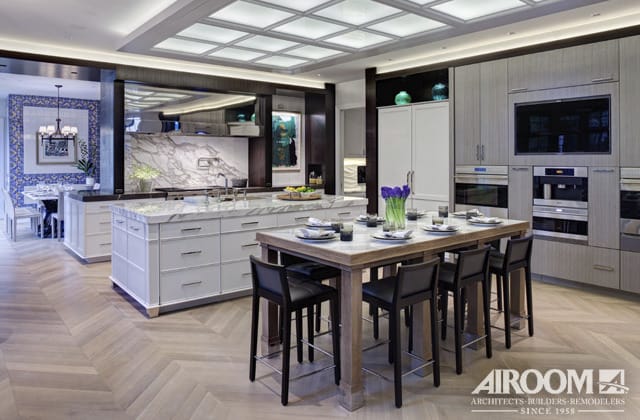
Related Posts
The Basement Debate: Digging Deep into the Value of Finishing Your Basement
Kitchen Conundrum: Should You Remodel and How Much Bang Will You Get for Your Buck?
20 Decisions Your Designer Will Make So You Don’t Have To: Breathe Easy Through Your Remodel